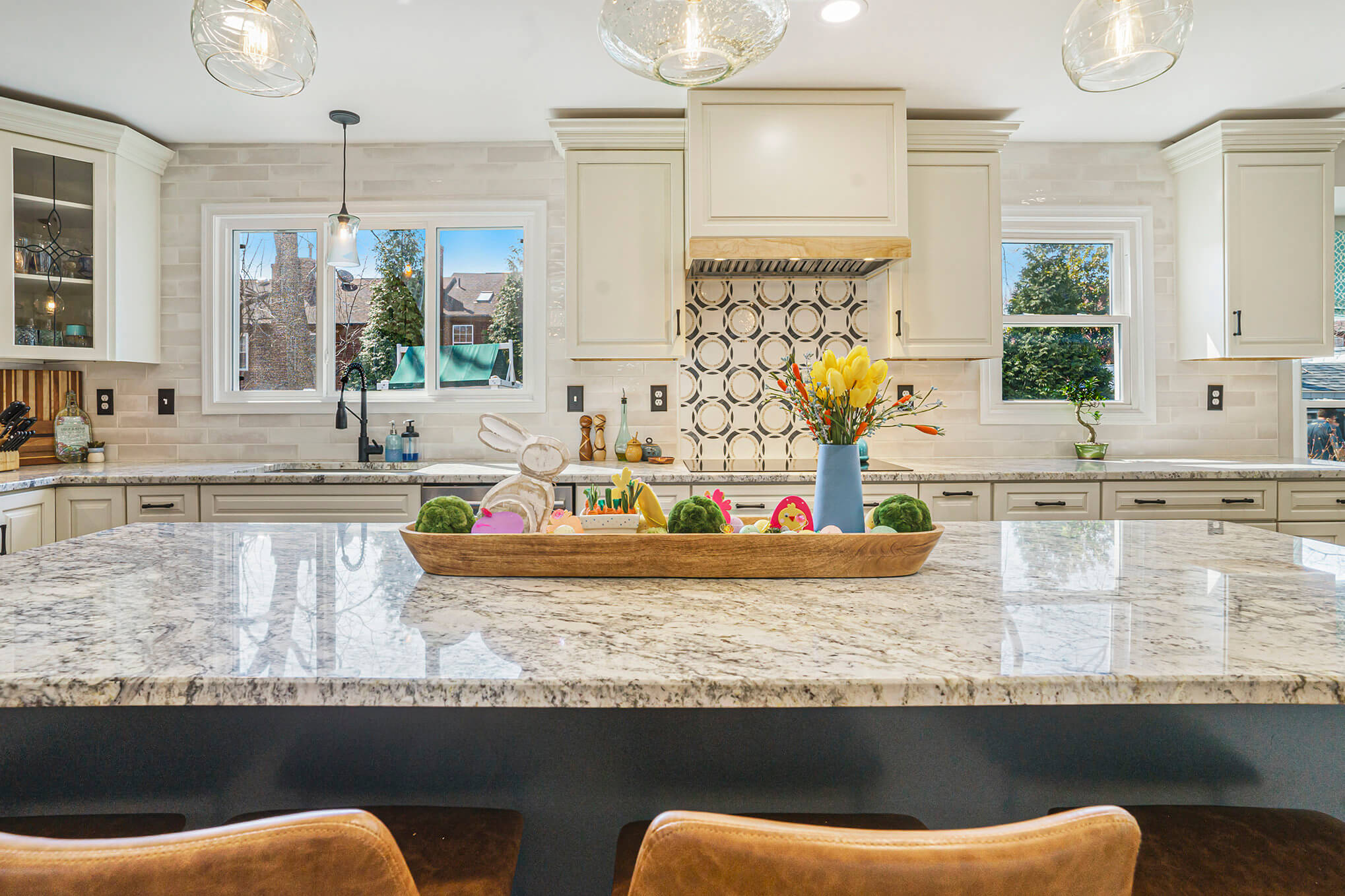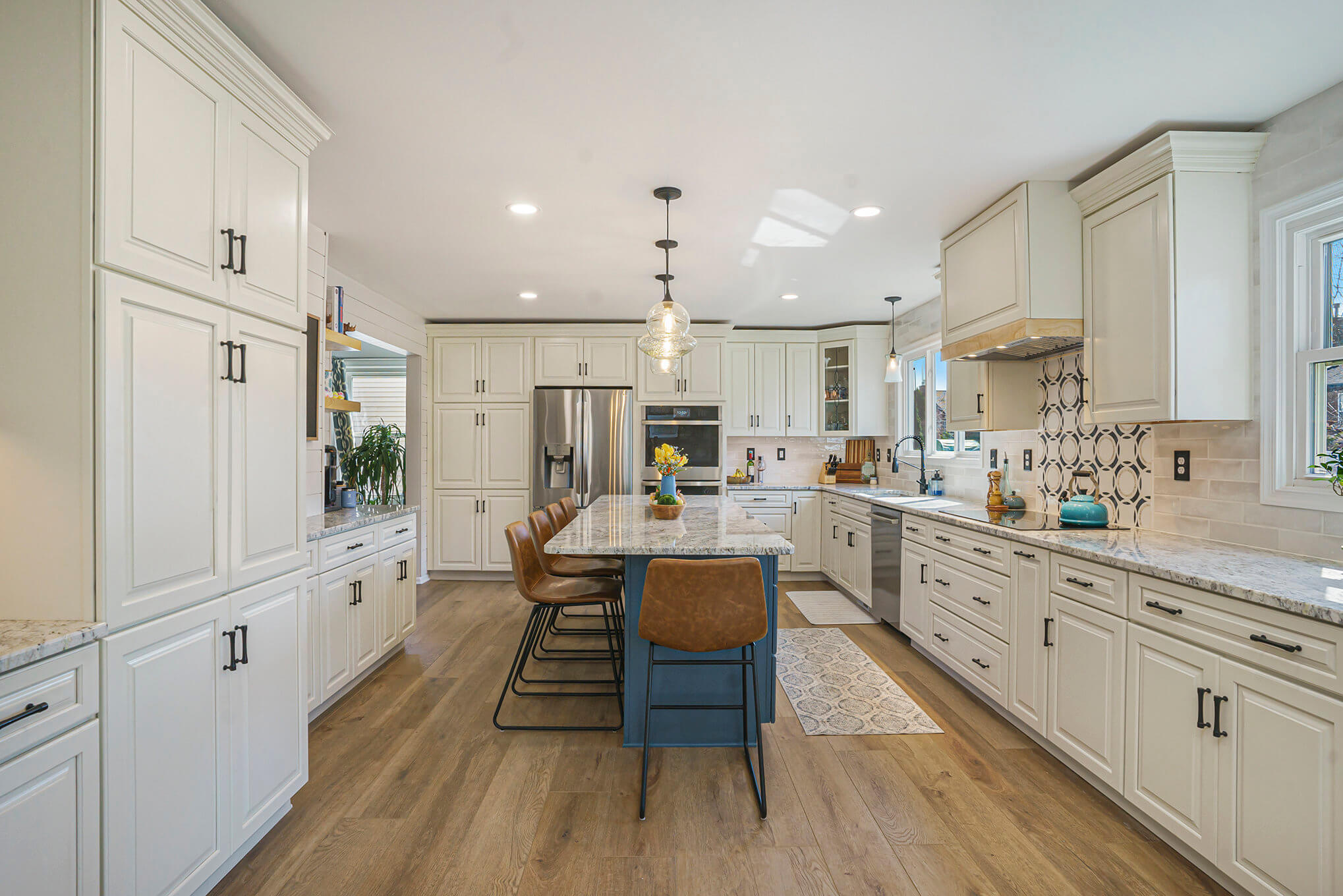
PROJECT OVERVIEW
From Underused to Unforgettable: The Vargo Kitchen Remodel
A kitchen isn’t just a place to cook—it’s the heart of a home. That’s why Pottstown Construction Company was excited to take on this kitchen remodel for the Vargo family, where an old, small kitchen and an underused dining room were combined to create a more spacious and highly functional gathering place. With thoughtful design choices, expert craftsmanship, and a last-minute creative touch, the final result is a kitchen that’s both visually stunning and incredibly practical.
Before: A Cramped Layout with Wasted Space
Like many older homes, Kevin and his family’s kitchen had a layout that didn’t make the best use of space. The kitchen itself was small, limiting functionality and making it difficult to cook and entertain at the same time. Meanwhile, the adjacent dining room was underused, taking up valuable square footage without adding much to the flow of the home. Kevin wanted a modern, spacious kitchen where they could cook comfortably and enjoy time with family and friends.
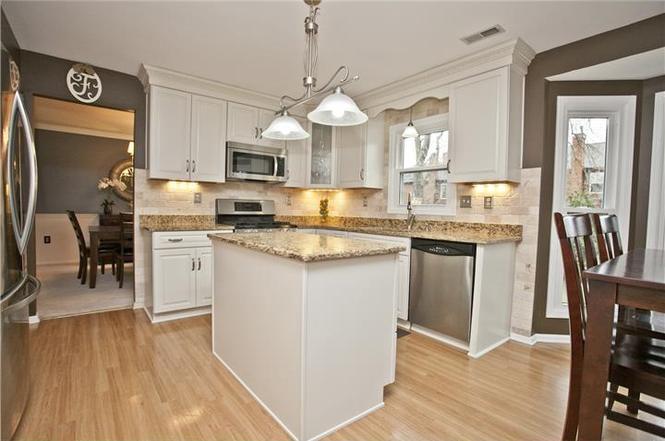
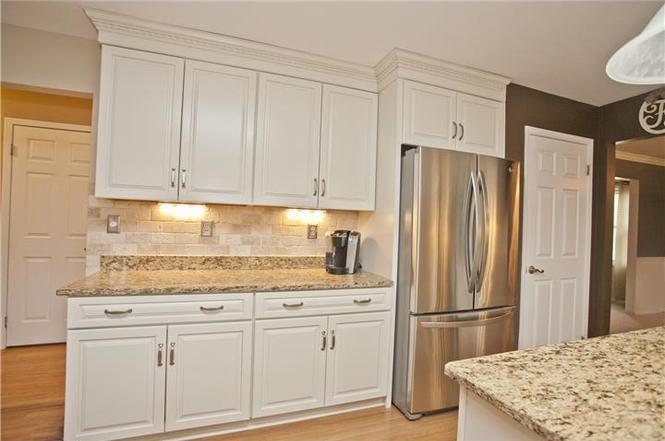
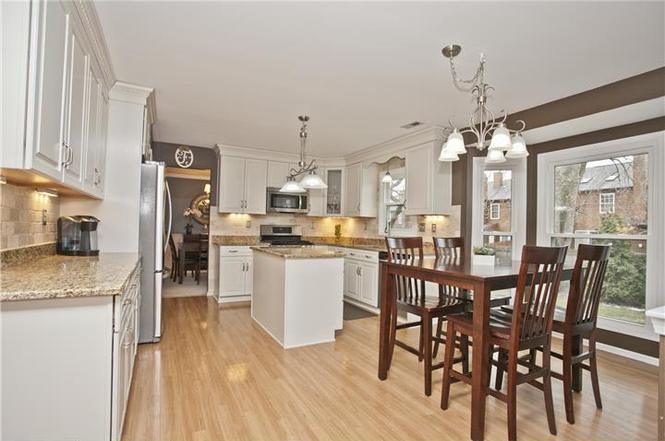
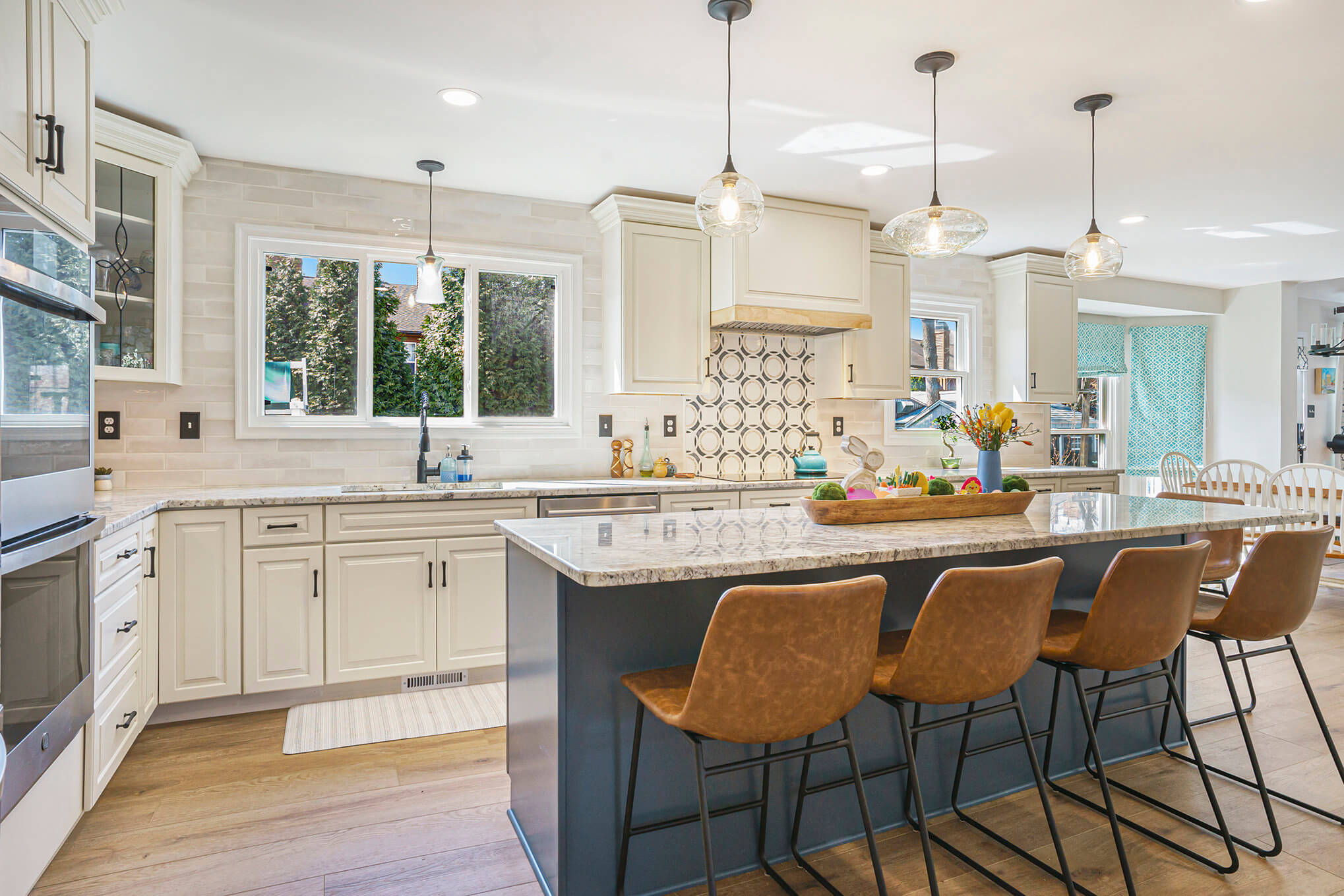
The Vision: A Spacious and Stylish Kitchen
The goal was to merge these two spaces, creating an open-concept kitchen with improved functionality, storage, and aesthetics. Key elements of the design included:
- Expanding the kitchen into the former dining room
- Incorporating a mix of materials to add visual interest
- Upgrading to modern appliances, including an induction cooktop for a sleek and energy-efficient cooking experience
- Enhancing storage and counter space with thoughtfully placed cabinetry and an island
Introducing accent features like a custom backsplash and decorative window trim to add personality and charm to the space
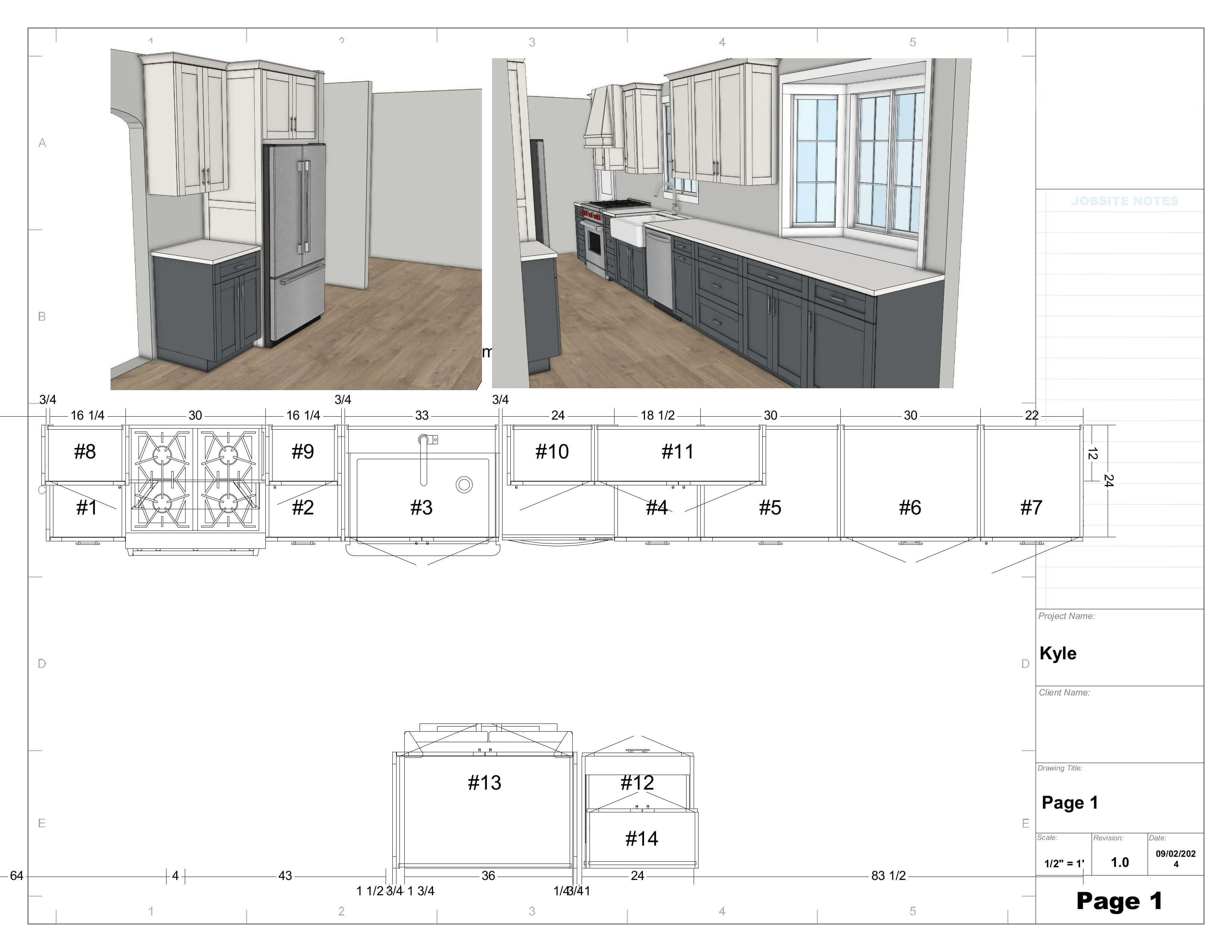
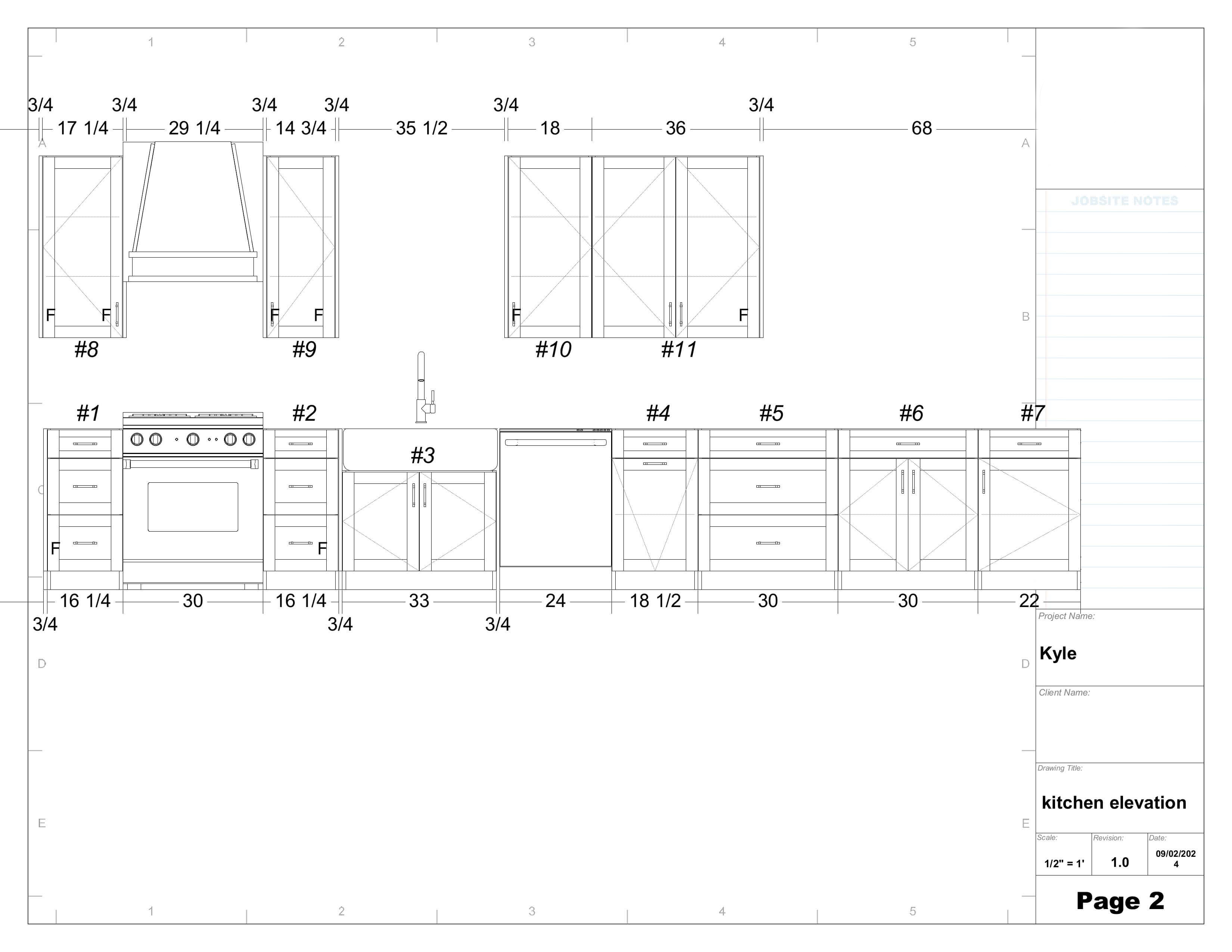
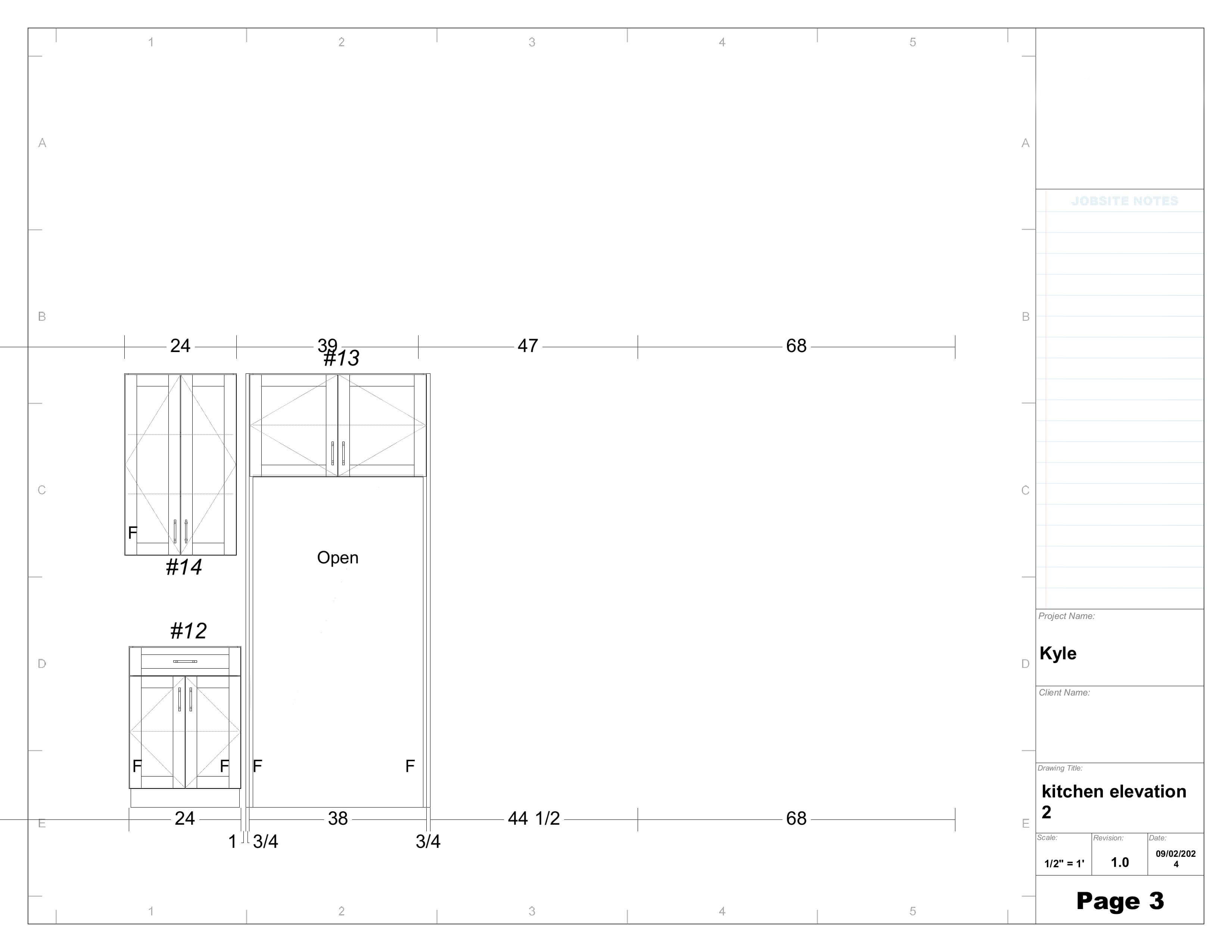
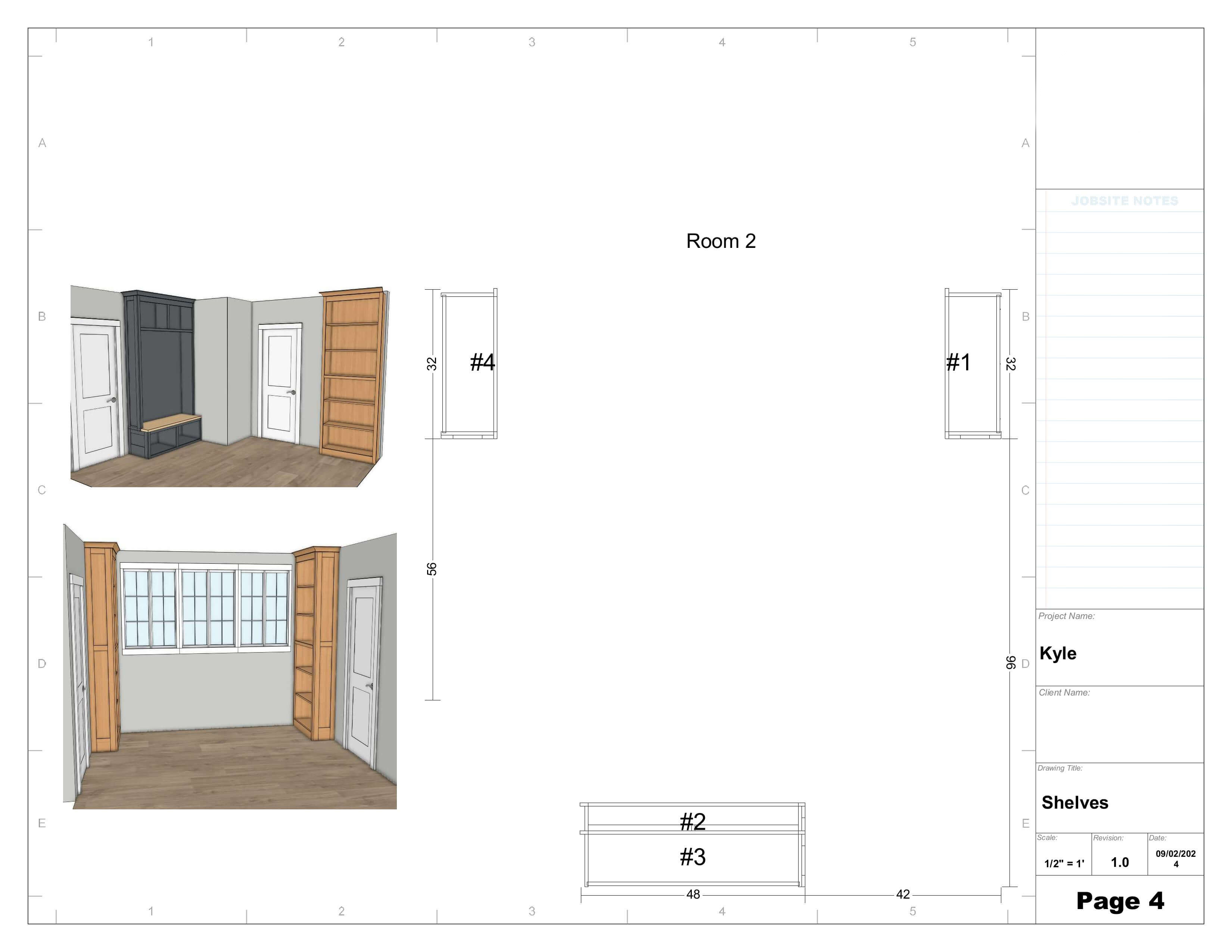
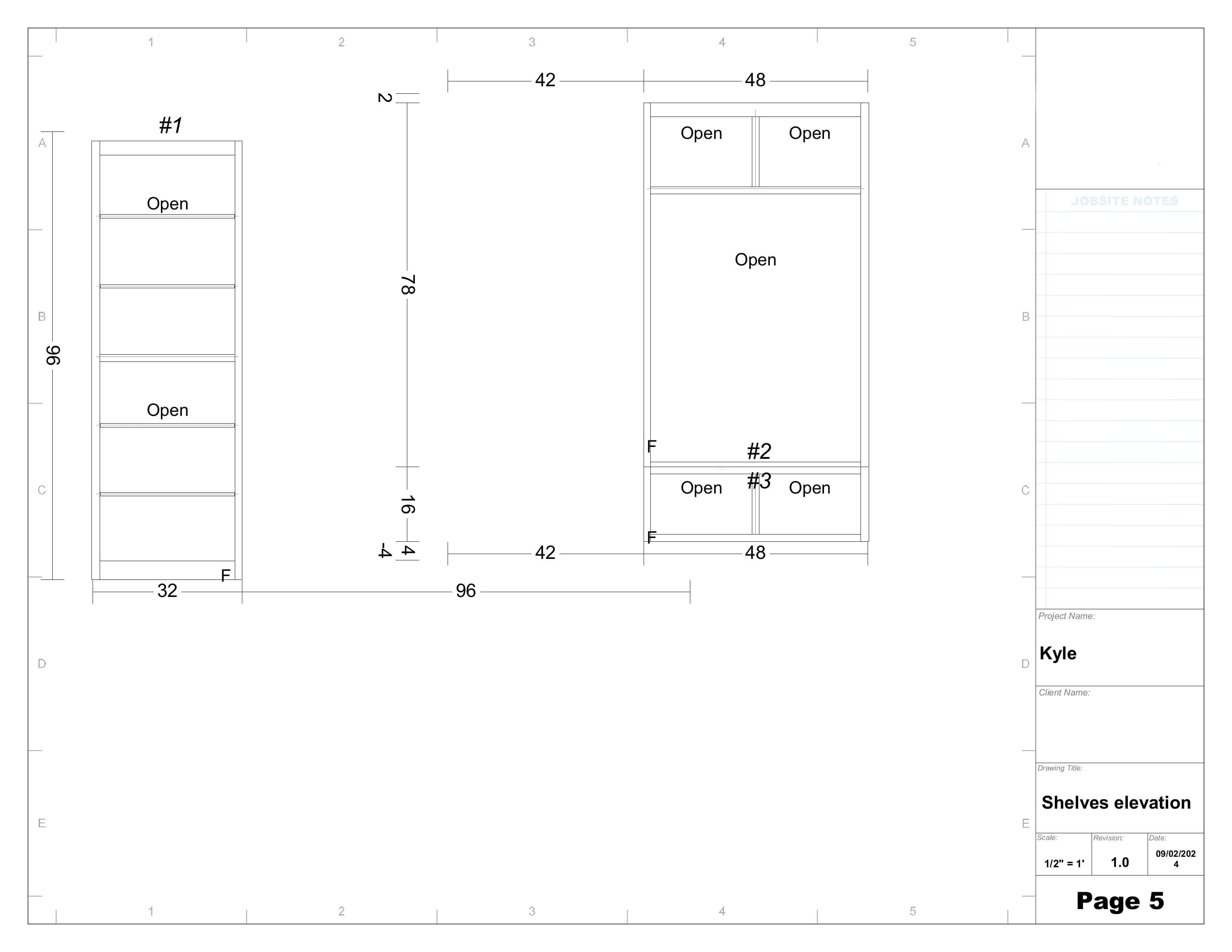
Construction & Design: Bringing the Vision to Life
Pottstown Construction Company executed the remodel with precision, addressing both functional and aesthetic needs. One challenge was resizing a window on a wall where cabinets were to be installed. To make the exterior look seamless, the team installed a decorative panel made of trim boards beneath the new window—ensuring both the interior and exterior looked polished and intentional.
The remodel also introduced a variety of textures to add depth and character to the space. Shiplap, the main backsplash tile, an accent tile above the stove, and granite countertops all work together to create a balanced yet dynamic look. The accent tile was a last-minute design decision, but it turned out to be a standout feature, adding a unique, eye-catching element to the space.
Another standout design choice was the strategic use of lighting. Under-cabinet lighting enhances functionality, while pendant lights over the island provide both task lighting and a stylish focal point. The combination of natural and artificial light sources ensures the space feels bright and welcoming at all times of the day.
The Final Reveal: A Dream Kitchen Realized
The transformation speaks for itself. By removing the barriers between the kitchen and dining room, the new space is open, bright, and highly functional. The combination of carefully chosen materials gives the kitchen a designer touch, while modern conveniences like the induction cooktop enhance everyday usability.
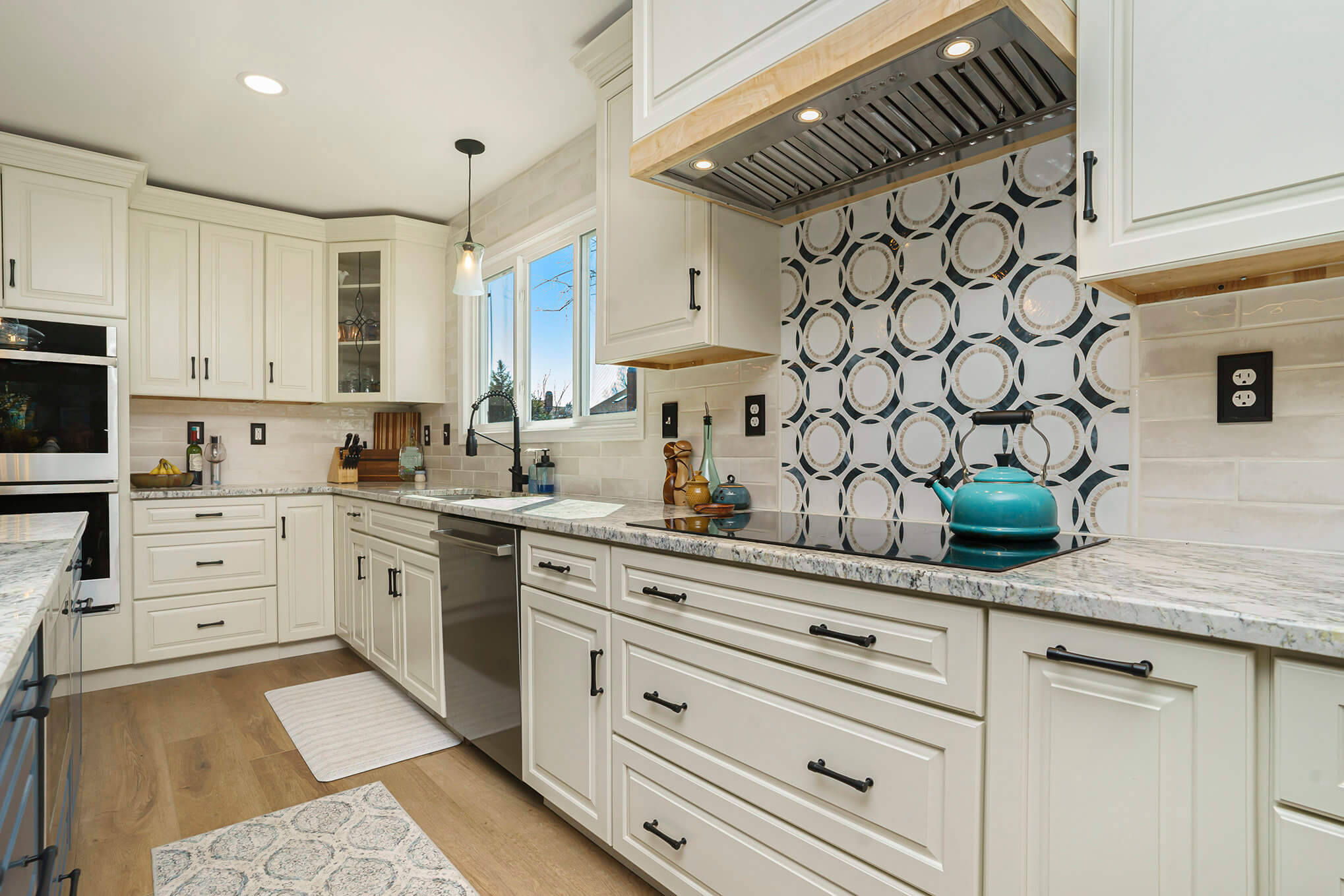
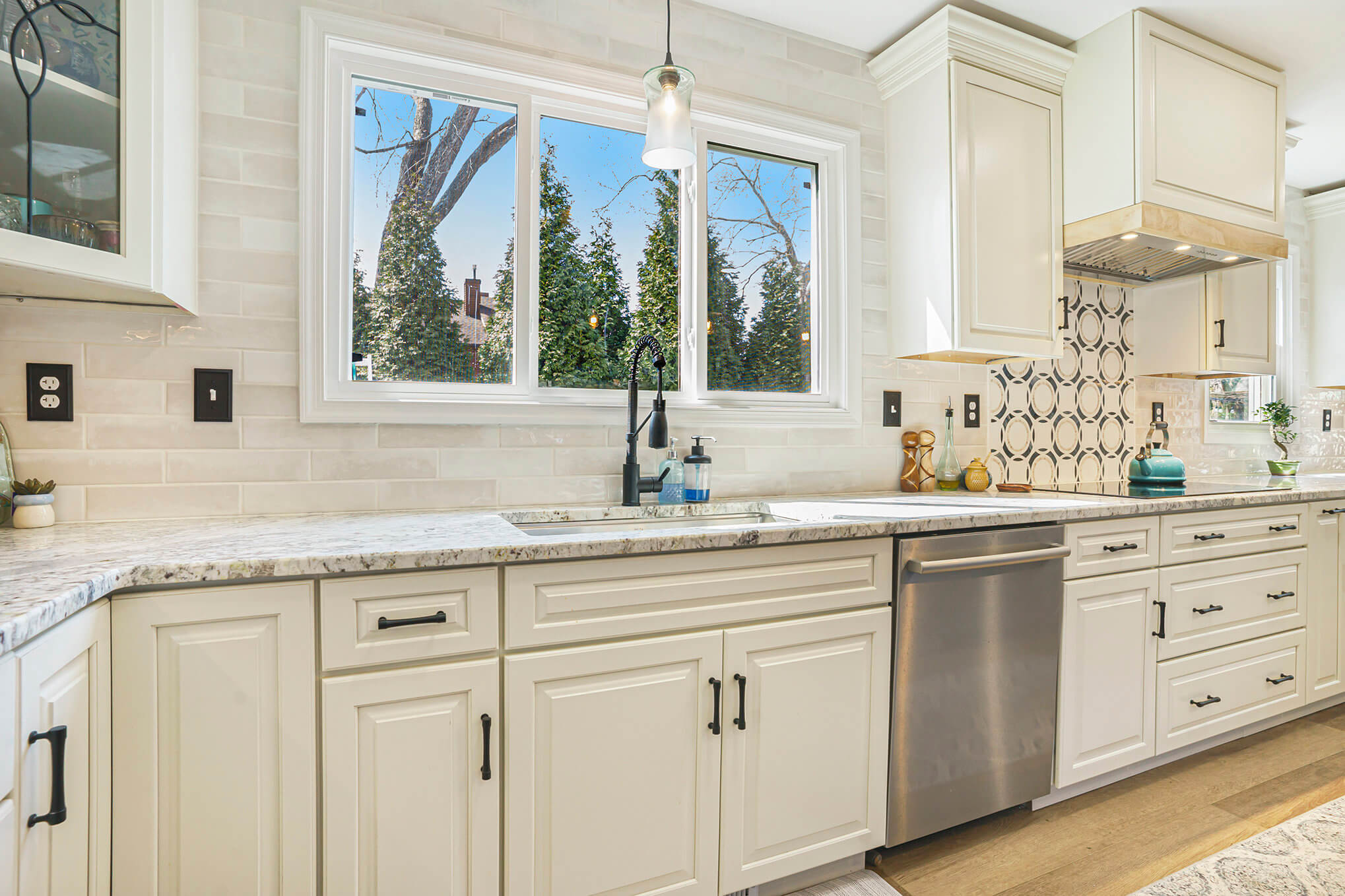
Increased Storage & Counter Space
Another major improvement is the increased storage and counter space. The previous layout left little room for food prep, but now, with the addition of an island and extended cabinetry, Kevin and his family have ample space for both cooking and organization. The thoughtful design ensures that everything has its place, reducing clutter and improving workflow.
Kevin expressed his excitement about the results, sharing, “The way they utilized the space is incredible! The kitchen finally feels open and comfortable to cook in. We love the mix of materials—it adds so much character while still feeling cohesive.” His family also noted how every element of the remodel was thoughtfully planned to enhance both aesthetics and usability. “Every detail was carefully thought out, and we couldn’t be happier with how everything came together.”
What once was a cramped and inefficient layout is now a beautiful, inviting kitchen that truly serves as the heart of the home. The Vargo family now has ample space for cooking, dining, and entertaining, all within a space that feels both timeless and fresh.

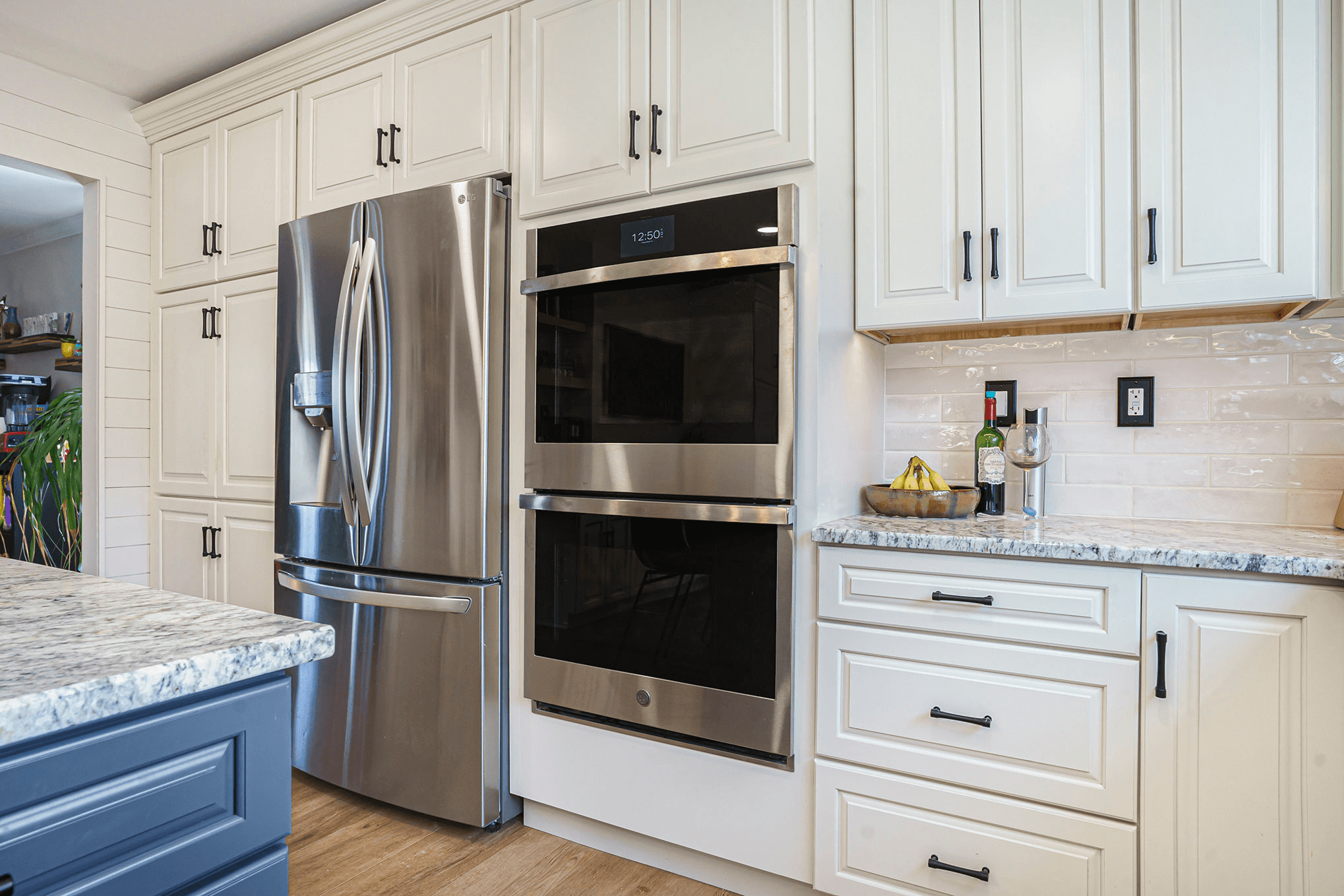
THE RESULT
Design Elements That Make This Kitchen Stand Out
Beyond just creating a bigger and more functional space, several thoughtful design details make this kitchen unique:
- Mix of Materials – The blend of shiplap, tile, and granite adds layers of texture and personality.
- Accent Backsplash – The feature above the stove adds a focal point that enhances the overall aesthetic.
- Energy-Efficient Appliances – The induction cooktop is not only sleek but also more energy-efficient than traditional options.
- Custom Window Trim – The decorative panel below the new window was a clever way to integrate the remodel seamlessly with the home’s exterior.
Lighting Choices – Layered lighting ensures a bright and inviting atmosphere day and night.
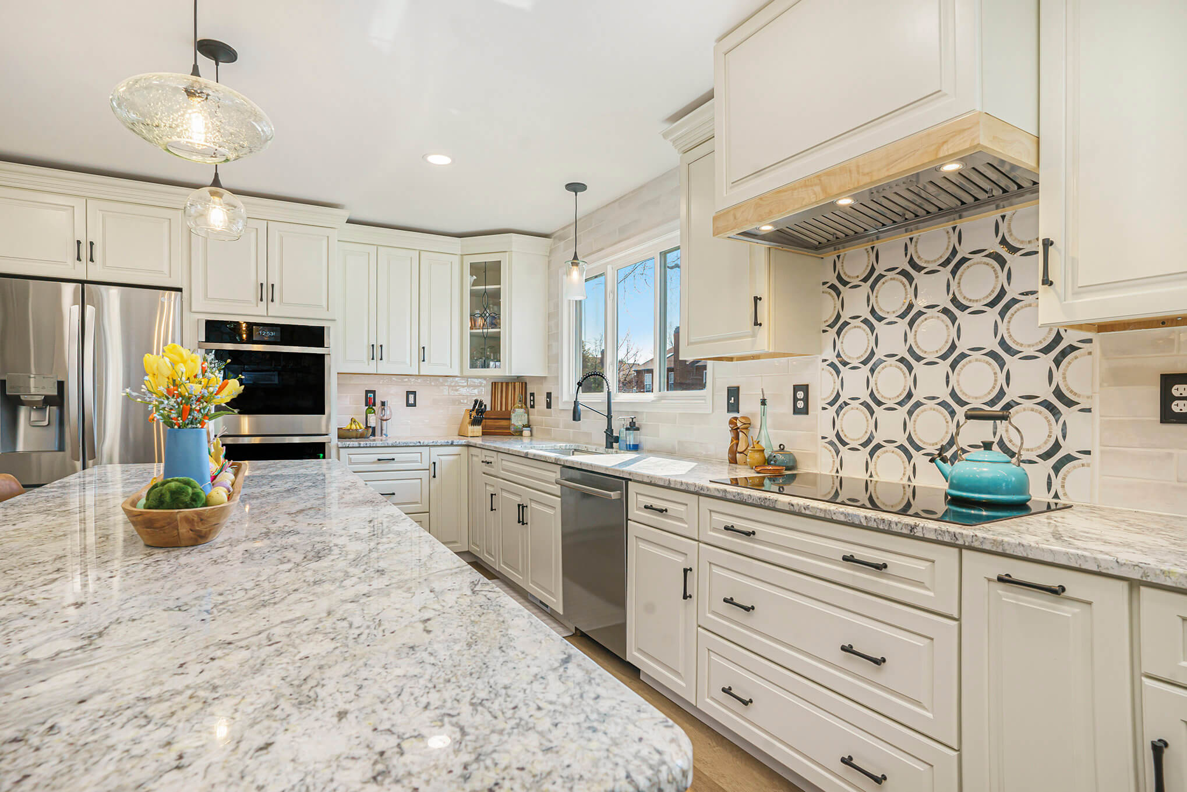
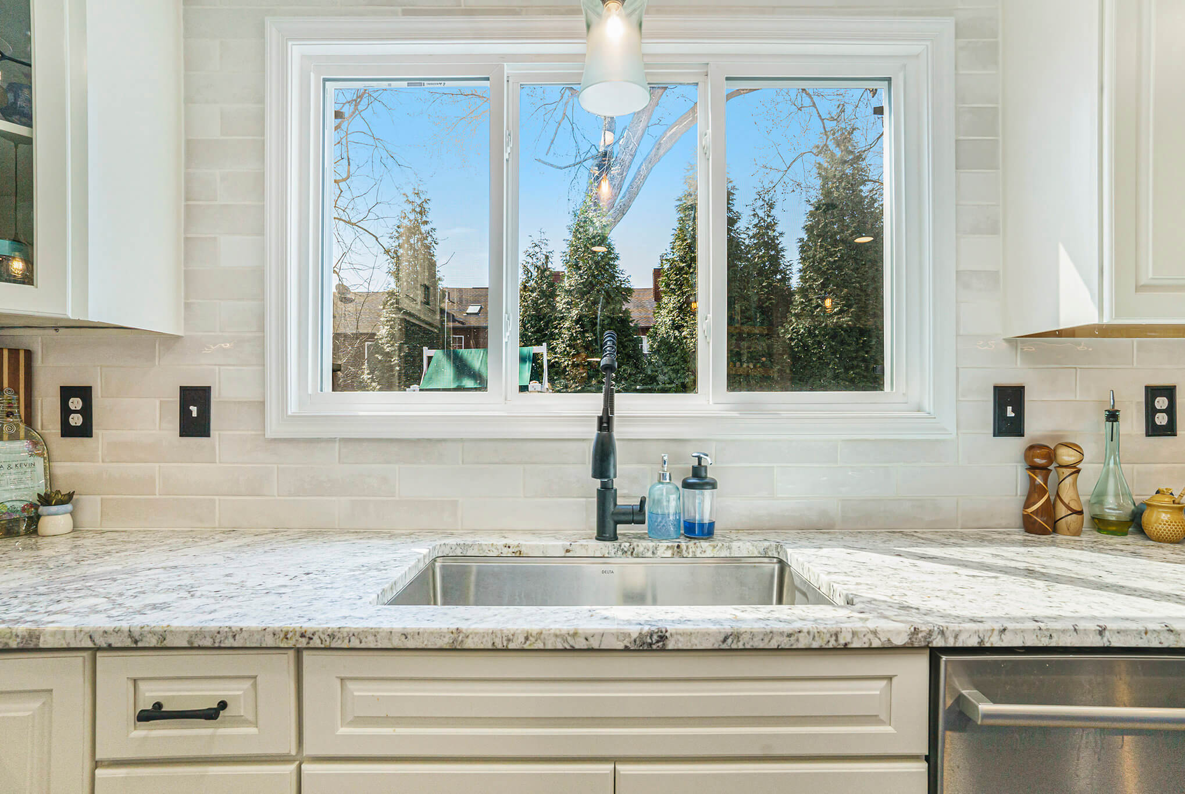
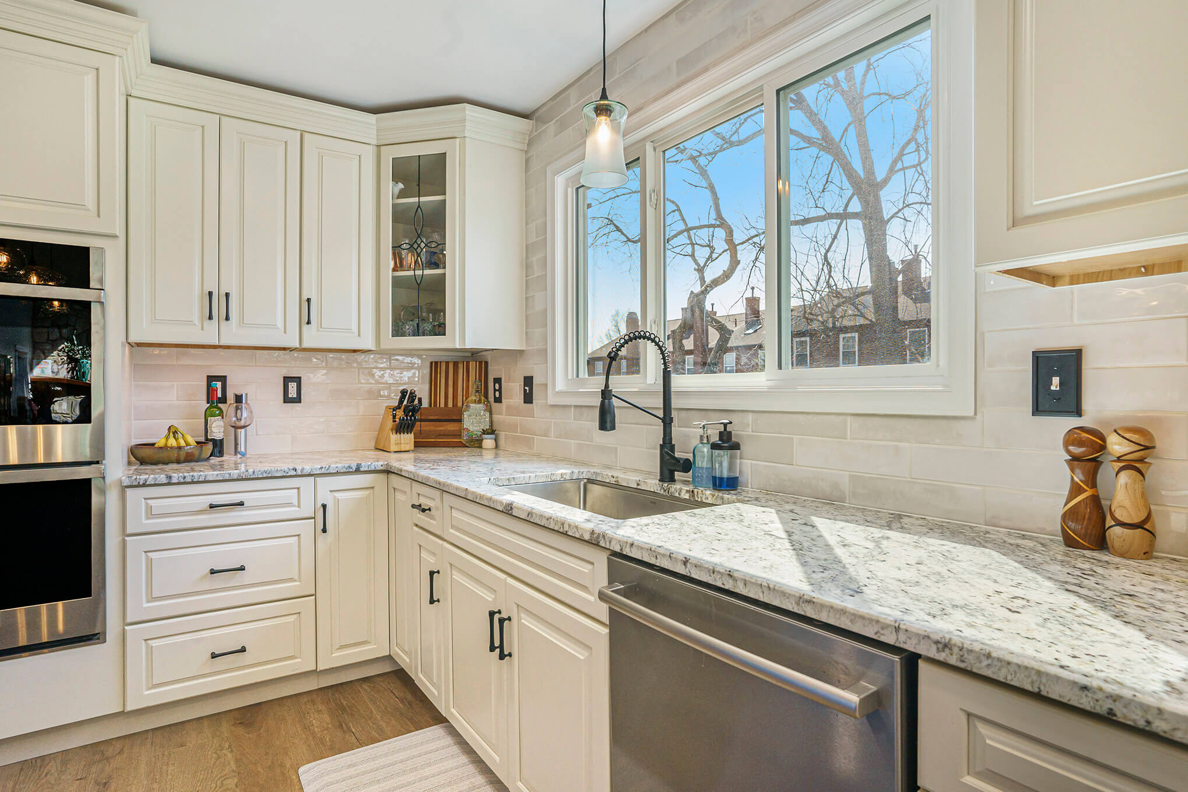
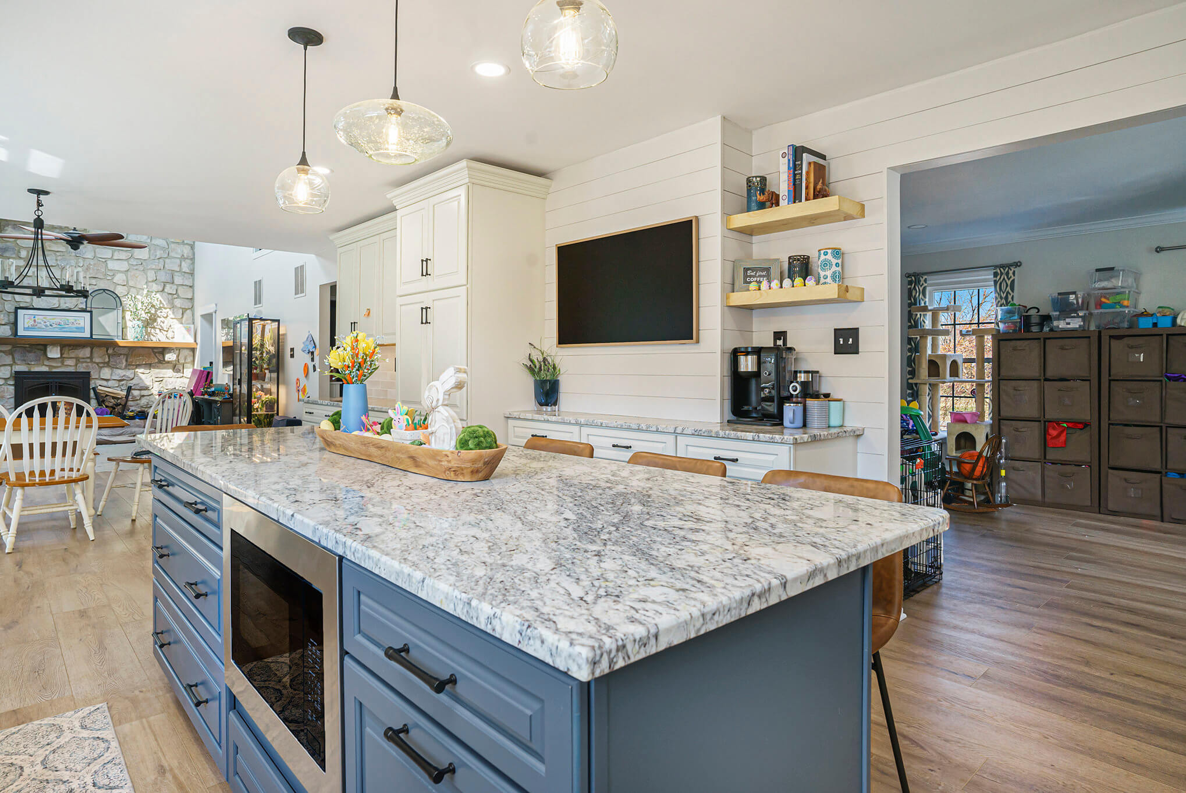
Homeowner Feedback: A 5-Star Experience
Tina and her family couldn’t be happier with the results. In her Google review, Tina shared:
Final Thoughts
This project highlights the importance of smart design, attention to detail, and expert craftsmanship. Pottstown Construction Company successfully turned an underutilized area into a functional, stylish kitchen that Kevin and his family can enjoy for years to come. The combination of expanded space, modern features, and high-quality materials results in a kitchen that is not only practical but also a true showpiece for the home.
The success of this project reinforces that with the right team, even the most challenging spaces can be transformed into something extraordinary. Whether it’s incorporating unique design elements or overcoming structural challenges, the key is in the details—and Pottstown Construction Company delivers every time.
