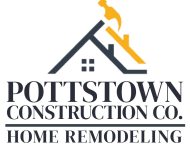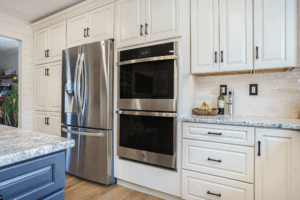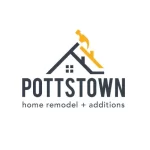Designing a functional and stylish kitchen starts with the right layout. Whether you’re upgrading your current space or planning a full renovation, the layout is the foundation for a kitchen that meets your needs. For Pottstown homeowners, finding the perfect kitchen layout idea is about blending functionality, flow, and personal style.
Let’s dive into the top kitchen layout ideas that are popular in Pottstown homes and how you can choose the one that works best for you.
Why is the Right Kitchen Layout Important?
The kitchen is more than just a cooking space—it’s the heart of your home. A well-thought-out layout improves efficiency, maximizes space, and enhances the overall look and feel. From cozy family dinners to entertaining guests, your kitchen layout should accommodate all your needs with ease.
Top 5 Kitchen Layout Ideas for Pottstown Homes
1. The Classic Galley Kitchen
The galley kitchen is a timeless choice for compact spaces. Featuring two parallel countertops, it creates a highly efficient “work triangle” between the sink, stove, and refrigerator. This layout is perfect for Pottstown’s historic homes, where space might be limited, but functionality is key.
Pro Tip: Maximize storage by adding cabinets that extend to the ceiling. Use light-colored finishes to make the space feel larger and brighter.
2. Open-Concept Kitchen Layout
An open-concept kitchen connects seamlessly with adjoining spaces like the dining or living room. This layout is a favorite in modern Pottstown homes for its spacious and airy vibe. It’s perfect for homeowners who love to entertain or keep an eye on family activities while cooking.
To maintain a cohesive look, choose complementary materials and colors for the kitchen and adjoining spaces. Large islands often serve as the centerpiece, offering extra seating and storage.
Pro Tip: Install a vent hood to manage cooking odors in open spaces.
3. U-Shaped Layout
The U-shaped layout provides ample counter and storage space by surrounding you on three sides. It’s ideal for larger kitchens, giving you plenty of room for cooking, cleaning, and meal prep.
Pottstown homeowners can take this layout a step further by adding a peninsula or island for extra seating or workspace. This design offers privacy while still feeling open and connected to the rest of the home.
Pro Tip: Use one side of the U-shape for dedicated meal prep or baking to streamline your workflow.
4. The L-Shaped Kitchen
The L-shaped layout is one of the most versatile options. It fits snugly into a corner, making it great for small to medium-sized spaces. By leaving one side open, this layout provides flexibility for a dining area or additional storage.
This layout works beautifully in both modern and traditional Pottstown homes, offering a balanced mix of functionality and style.
Pro Tip: Add floating shelves or glass-front cabinets in the corner to create a focal point and break up heavy cabinetry.
5. Island-Centric Kitchens
For larger Pottstown homes, island-centric kitchens are a must-have. The island serves as a multi-functional centerpiece, offering extra prep space, storage, and seating.
You can customize your island to include built-in appliances, such as a microwave or wine cooler, for added convenience. Pair this layout with a pendant light fixture to elevate the overall design.
Pro Tip: Ensure there’s at least 3 feet of clearance around the island for easy movement.
Actionable Tips for Choosing the Perfect Layout
- Assess Your Space: Measure your kitchen dimensions and consider the traffic flow before deciding on a layout.
- Prioritize Functionality: Focus on creating an efficient work triangle between your sink, stove, and fridge.
- Consider Your Lifestyle: Choose a layout that complements how you use your kitchen—whether for cooking, entertaining, or both.
- Maximize Storage: Look for opportunities to add drawers, cabinets, or shelves in underutilized spaces.
- Consult a Professional: Contact us to ensure your design fits your space and budget.
FAQs About Kitchen Layout Ideas
What’s the most space-efficient kitchen layout?
The galley layout is the most space-efficient, as it uses every inch effectively while maintaining a compact footprint.
Can I add an island to a small kitchen?
Yes, but you’ll need at least 3 feet of clearance around the island. Opt for a smaller island with storage to make it functional.
How do I choose the right layout for my home?
Consider your kitchen size, cooking habits, and how you use the space daily. Consulting a professional can help narrow down your options.
What’s the best layout for entertaining?
An open-concept layout with an island is ideal for entertaining, as it creates a social hub while keeping the kitchen accessible.
How can I make my layout more functional?
Focus on creating an efficient work triangle and incorporate smart storage solutions like pull-out drawers and corner cabinets.
Conclusion
Finding the perfect kitchen layout is about balancing functionality and style. Whether you’re drawn to the efficiency of a galley kitchen or the versatility of an open concept, there’s a layout that suits your needs and enhances your Pottstown home. Ready to bring your kitchen dreams to life? Contact Pottstown Construction Company today to explore customized kitchen layout ideas tailored to your space!




